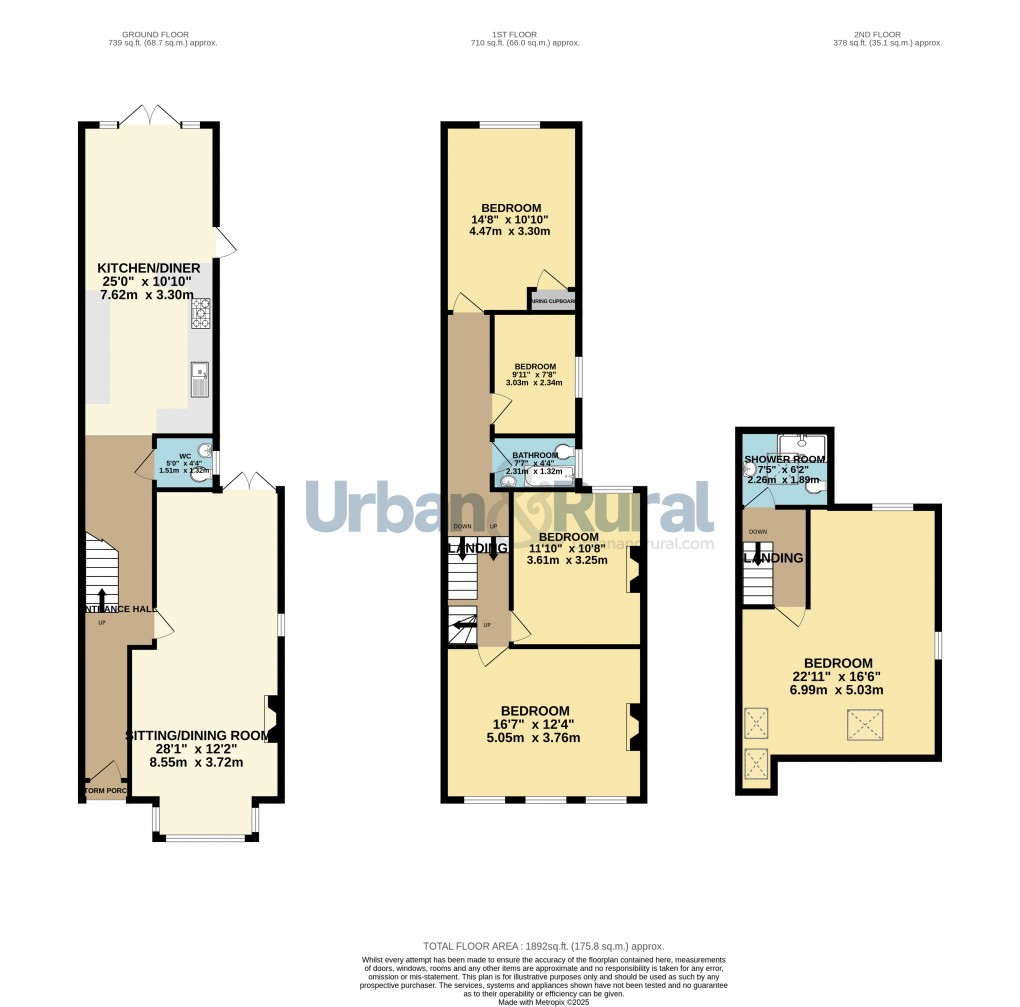Description
- • Beautiful Bay Fronted Period Home
- • 5 Bedrooms
- • Refitted 25ft Kitchen/Diner
- • Two Bathrooms
- • Original Period Features
- • Downstairs WC
- • Private Low Maintenance Rear Garden
- • Walking Distance To The Town Centre & Local Amenities
Beautiful Bay Fronted Period Home | 5 Bedrooms | Refitted 25ft Kitchen/Diner | Two Bathrooms | Original Period Features | Downstairs WC | Private Low Maintenance Rear Garden | Walking Distance To The Town Centre & Local Amenities An immaculate and well presented Edwardian family home set over three floors within walking distance to Bedford’s town centre and the embankment. The ground floor is accessed via a generous and welcoming entrance hall with staircase rising to the first floor with storage beneath and a handy downstairs cloakroom. The 28ft lounge/diner features a multi fuel burner, oak wooden flooring and double doors that lead to the rear garden. At the rear of the property is a fantastic kitchen/diner that has been remodelled by the current owners with contemporary style white gloss units with quartz work surfaces, porcelain floor tiles and a number of integrated appliances. On the first floor there are four good sized bedrooms and a refitted family bathroom. The second floor has a further generous sized bedroom and a shower room. Outside there is a small frontage and to the rear the garden is set out for low maintenance and is fully enclosed and part walled. There is also a garden shed. Campbell Road within easy reach of a wide range of amenities, the house is well placed for riverside walks on the famed Embankment and the 'outstanding' rated Castle Newnham Primary School. It is also perfectly positioned for the town centre, local amenities and Bedford Rugby Club. In addition to the benefits of being so close to the town centre, the nearby Castle Road facilities offer a variety of shops, delis and cafes. For the commuter, the town provides a fast rail link into London's St Pancras and offers a strong choice of independent and state schooling.
These particulars are set out as a general outline in accordance with the Property Misdescriptions Act (1991) only for the guidance of intending purchasers or lessees, and do not constitute any part of an offer or contract. Details are given without any responsibility, and any intending purchasers, lessees or third parties should not rely on them as statements or representations of fact but must satisfy themselves by inspection or otherwise as to the correctness of each of them. We have not carried out a structural survey and the services, appliances and specific fittings have not been tested. All photographs, measurements, floor plans and distances referred to are given as a guide only and should not be relied upon for the purchase of carpets or any other fixtures or fittings. Gardens, roof terraces and balconies as well as tenure and lease details cannot have their accuracy guaranteed for intending purchasers. Lease details, service ground rent (where applicable) are given as a guide only and should be checked and confirmed by your solicitor prior to exchange of contracts. No person in the employment of Urban & Rural has any authority to make any representation or warranty whatever in relation to this property. Purchase prices, rents or other prices quoted are correct at the date of publication and, unless otherwise stated, are exclusive of VAT. Intending purchasers and lessees must satisfy themselves independently as to the incidence of VAT in respect of any transaction relating to this property. We retain the copyright in all advertising material used to market this Property.Floorplan

To discuss this property call our Bedford branch
Market your property
with Urban and Rural
Book a market appraisal for your property today. Our virtual options are still available if you prefer.
