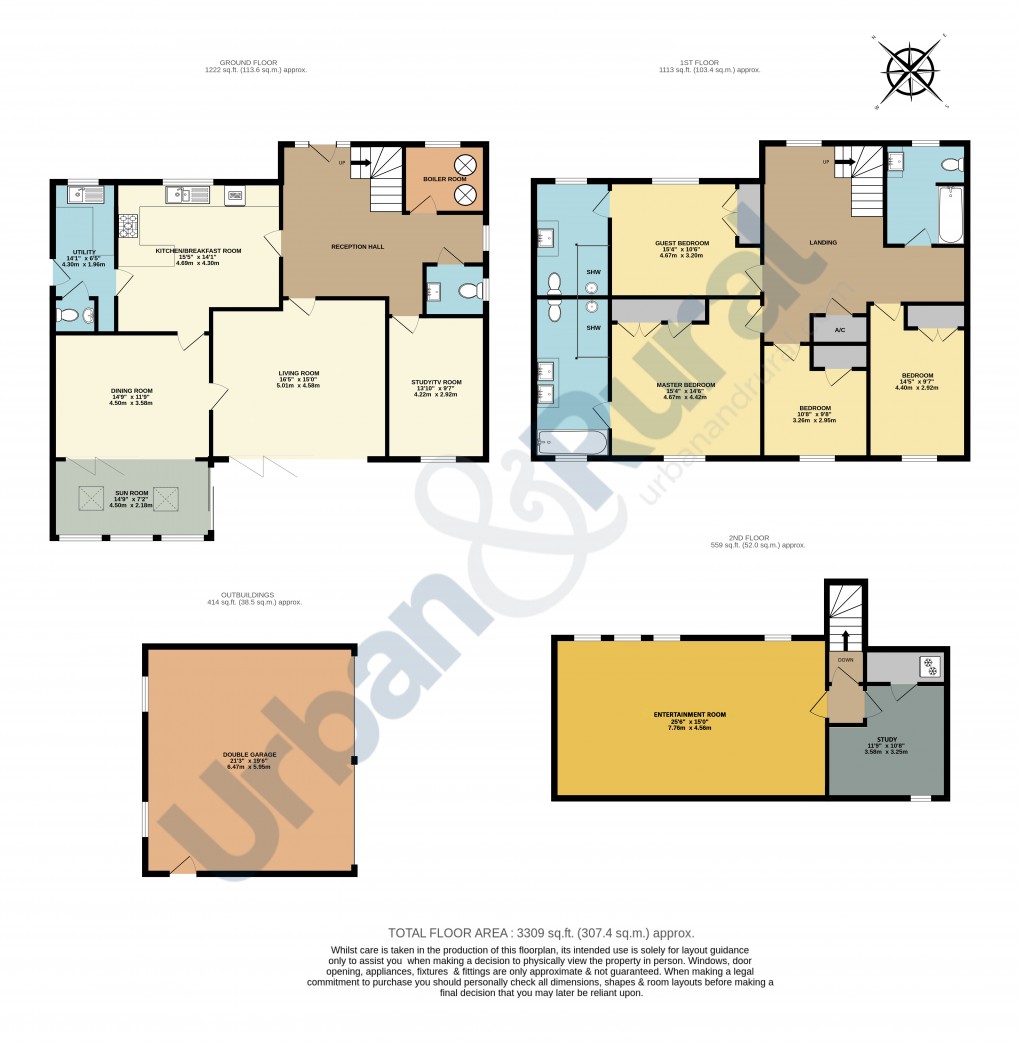Description
- • Stunning six bedroom detached home offering over 3300 sq ft of accommodation & double garage
- • Air source heat pump, Mechanical ventilation heat recovery system, 18 solar panels & battery storage
- • Contemporary kitchen/breakfast room with separate utility room
- • Four reception rooms including a living room, dining room, study, sun room
- • Two bedrooms with stylish en-suites
- • Two further bedrooms serviced by a bathroom
- • Two top floor rooms
- • Ample driveway, double garage & landscaped rear garden overlooking fields beyond
This stunning, individually designed four bedroom detached residence extends to over 3,300 sq ft and occupies an enviable edge of village setting, enjoying a peaceful backdrop while still being within easy reach of day to day amenities. The property has been thoughtfully planned and finished to an exceptional standard throughout, combining generous proportions with practical versatility, making it ideally suited to modern family living. Approached via a wide driveway, there is ample parking for numerous vehicles, enhanced further by a detached double garage which has a Zappi EV charging point to the side and has an attic room above capable for conversion to an annexe. (STPP). The sense of scale and space continues inside, where you are immediately greeted by a welcoming entrance hall. Light filters in from the front aspect, highlighting the elegant tones of the décor and the staircase which rises gracefully to the first floor. A cloakroom is tucked discreetly away, providing additional practicality. The heart of the home is undoubtedly the kitchen/breakfast room, a beautifully appointed space that has been fitted with a comprehensive range of wall and base units, all finished with complementary work surfaces. Several integrated appliances have been seamlessly incorporated into the design, while space has also been allowed for a breakfast table and chairs, creating an informal spot for everyday dining. The adjoining utility room ensures functionality, offering further storage capacity and provisions for free-standing white goods, ensuring the kitchen itself remains an uncluttered, social hub of the home. To the rear, the principal reception room exudes elegance and comfort in equal measure. Measuring 16’5 x 15’0, it has been decorated in neutral hues and tones to create a calm, inviting ambience. Expansive bi-folding doors run across one wall, seamlessly merging the indoor and outdoor spaces while ensuring the room is bathed in natural daylight throughout the day. Running parallel is a separate TV room/study, a versatile space perfectly suited for those working from home or simply seeking a quiet retreat. Across the hall lies the dining room, positioned to comfortably accommodate a large table and chairs, making it the ideal setting for formal dinners and family gatherings. Via bi-fold doors, the accommodation flows naturally into a conservatory/sun room, which has been cleverly designed with Velux windows overhead. This bright, uplifting space frames uninterrupted views across the garden, blurring the boundaries between house and landscape and providing the perfect spot to unwind whatever the season. The first floor is equally impressive. The master bedroom, set to the rear, has been thoughtfully designed to include fitted wardrobes, ensuring ample storage, while retaining a sense of light and space. Its en-suite bathroom has been luxuriously fitted with a panelled bath, separate shower enclosure, low level WC and twin basins set into a sleek vanity unit, all complemented by modern tiling and a heated towel rail. The second bedroom also enjoys en-suite facilities, in this case a contemporary shower room, providing comfort and privacy for guests or family members. Two further bedrooms on this level are well proportioned, each with views across the rear garden, and are served by a beautifully fitted family bathroom. The accommodation continues on the top floor, which has been cleverly designed to offer superb flexibility. The larger of the two rooms extends to an impressive 25’6 x 15’0, enhanced by an attractively shaped ceiling and four Velux windows which flood the room with light while capturing sweeping views beyond the village. This space could easily be adapted to suit a variety of requirements, from a guest suite to a teenage retreat or even a home cinema. The second room on this level is currently utilised as a study. The floor plans show a possible bedroom five, bedroom six and shower room layout underlining the adaptable nature of the home. Externally, the rear garden is both generous in size and beautifully landscaped, providing a private oasis for relaxation and recreation. Immediately to the rear of the property a paved patio area creates a natural extension of the living space and is perfect for outdoor dining and entertaining during the warmer months. Beyond, a circular lawn forms the centrepiece of the garden, edged by a brick and shingle pathway that meanders gracefully around it. Deep, well stocked borders are filled with a colourful and varied collection of plants, shrubs and bushes, ensuring year round interest, whilst to the far end of the garden a neatly tended vegetable patch offers the opportunity for homegrown produce. The village of Houghton Conquest is located between the Bedfordshire towns of Ampthill and Bedford, both of which are approximately five miles from the property and offer extensive amenities, Waitrose stores, schooling and local parks. The village itself has an established pub/eatery, a local store that incorporates a sub post office, village hall, Houghton Conquest lower school and various public footpaths and bridleways. Links into the London St Pancras from Bedford take approximately forty minutes, alternatively the Flitwick platform which is six miles from the property has a regular service taking as little as thirty-five minutes.
Floorplan

EPC
To discuss this property call our Ampthill branch
Market your property
with Urban and Rural
Book a market appraisal for your property today. Our virtual options are still available if you prefer.
