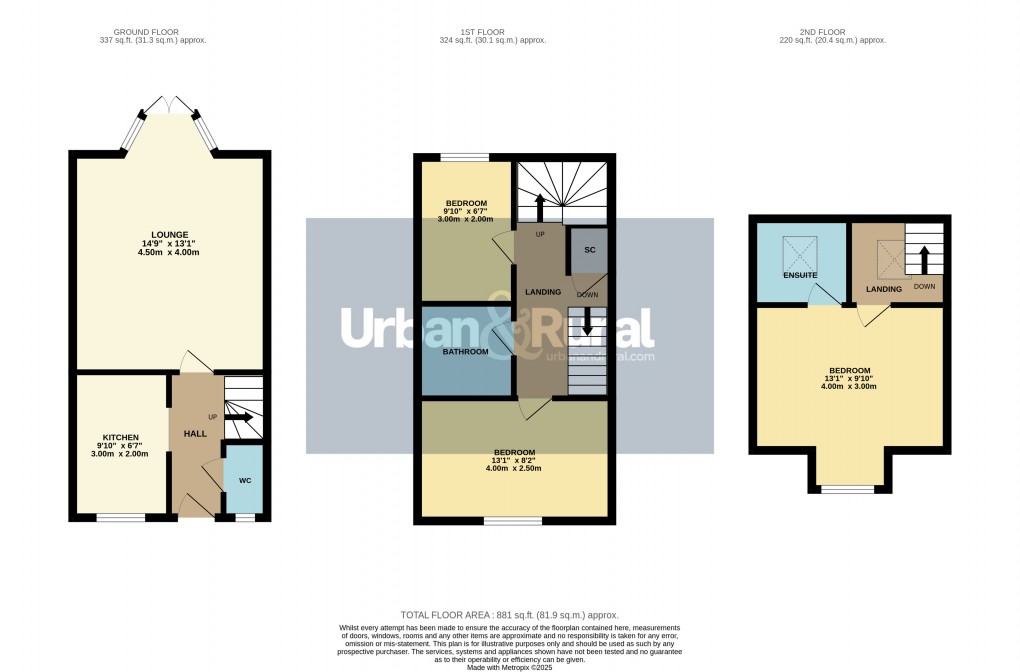Description
- • Deceptively spacious three bedroom townhouse positioned within an attractive cul-de-sac
- • Useful cloakroom
- • Kitchen fitted with some integrated appliances
- • Good sized living room with French doors into the garden
- • Two first floor bedrooms serviced by a bathroom
- • Top floor master bedroom with built in wardrobes & en-suite
- • Rear garden, single garage
- • No onward chain
- • Scope for updating/modernisation throughout
A deceptively spacious three-bedroom townhouse tucked away within an attractive cul-de-sac, offering well-proportioned, bright and airy internal accommodation. The property would now benefit from a degree of updating and modernisation, allowing a purchaser the opportunity to place their own stamp on it. Approached via a footpath leading to the front door, the home opens into a welcoming entrance hall with stairs rising to the first-floor accommodation and a useful cloakroom. To the left-hand side is the kitchen, fitted with a range of floor and wall-mounted units complemented by lighter work surfaces over. A selection of integrated appliances have been incorporated into the design, with additional space provided for free-standing goods. To the rear of the home, spanning its full width, is the principal reception room – a generous living/dining space offering excellent versatility for furniture placement and featuring French doors opening onto the garden, which allow natural light to flood the room. To the first floor are two bedrooms, one of which benefits from built-in wardrobes, together with a family bathroom comprising a panelled bath with shower unit over, low-level wc, and pedestal wash hand basin. Complementary tiling to the splashback areas, a heated towel rail, and shaver socket complete the look. The top floor is dedicated to the master suite, which enjoys an extensive range of fitted wardrobes, impressive elevated views, and the convenience of its own en-suite shower room fitted with a shower cubicle, low-level wc and wash hand basin, finished with modern tiling and a Velux window for additional light. Externally, the rear garden is of a good size, featuring a paved patio area ideal for outdoor dining or entertaining, with the remainder laid to lawn. Completing the property is a single garage situated in a block to the rear. The village of Marston Moretaine is located between the major town of Bedford and City of Milton Keynes. Commuter links into London St Pancras from Bedford take approximately 40 minutes and from the Milton Keynes platform direct into Euston take as little as 35 minutes. The village itself offers local amenities to include a convenience store, post office, family run butchers, several eateries as well as highly regarded schooling. The Forest Centre and Millennium Country Park are within walking distance from the property.
Floorplan

EPC
To discuss this property call our Ampthill branch
Market your property
with Urban and Rural
Book a market appraisal for your property today. Our virtual options are still available if you prefer.
