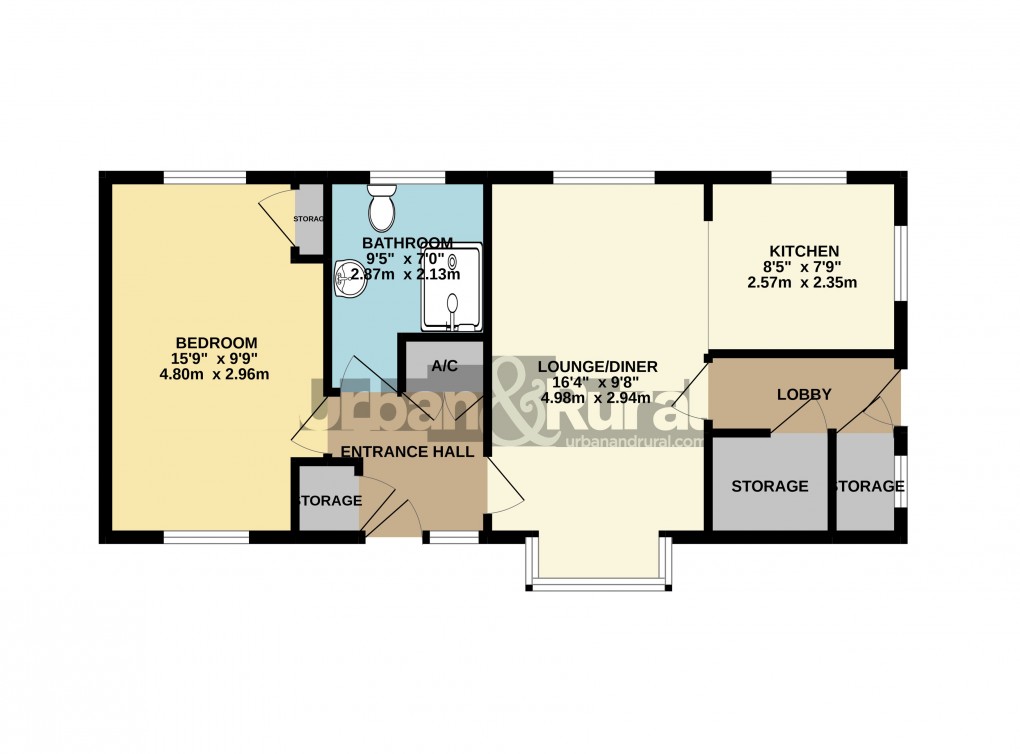Description
- • An over 55’s semi-detached bungalow available with no ongoing chain
- • Grade II listed with original sash windows
- • Warden controlled development with 24 hr emergency pull cords
- • Open-plan living/dining/kitchen with attractive bay window
- • 15 ft dual aspect bedroom with fitted wardrobe
- • A re-fitted wet-room with open shower cubicle & non-slip flooring
- • Two purpose built storage areas
- • Quiet situation & surrounded by well tended communal areas
This rarely available over 55's Grade II listed one bedroom semi detached bungalow occupies a beautiful position on the edge of the picturesque village of Stewartby and incorporates well proportioned, bright and airy internal accommodation. It is also further enhanced by being offered for sale with the advantage of no upper chain. Approach to the property is via a planted frontage stocked with various shrubs and bushes, whilst a covered porch provides shelter and an attractive seating area. Once inside the property itself you’re immediately greeted by the entrance hall which offers useful storage capacity as well as access into the principal reception room, the living room. This commands impressive dimensions, in this case 16’4ft by 9’8ft with a painted statement wall and provides a superb dual aspect orientation, ensuring the room is flooded with an abundance of natural daylight. Beyond here is the kitchen which has been fitted with a range of floor and wall mounted units with complementary work surfaces over. Space has been made available for several free standing appliances and windows glance out across the side and rear aspects. A door leads through to an side lobby where there are two sizeable storage areas, one of which has fitted shelving. A door leads to the side of the property onto a courtyard with seating and views over the communal gardens. Across the other side of the hallway is the bedroom which extends to 15’9ft by 9’9ft with a fitted storage cupboard/wardrobe and, again, provides dual aspect views. It is serviced by a refitted shower room which incorporates an open cubicle, low level wc and a pedestal wash hand basin, whilst non slip flooring has been laid. An obscure window illuminates the room further still. Externally the outside space has been thoughtfully designed and tended with open green areas, ideal for relaxing. To note: there is a monthly service/maintenance/ground rent charge of approximately £149.62 and the length of the remaining lease is circa 111 years. The village of Stewartby is located off the southern bypass (A421) between the major town of Bedford and City of Milton Keynes. Commuter Links into London St Pancras from Bedford take approximately 40 minutes and from the Milton Keynes platform direct into Euston take as little as 35 minutes. Road links are also accessible, J13 M1, is less than a ten minute drive. The village itself offers local amenities to include a convenience store, social club and Stewartby Lakes which offer a variety of water sports. The Forest Centre and Millennium Country Park are also within close proximity to the property in the neighbouring village of Marston Moretaine. Further and more substantial amenities can be found in Georgian market town of Ampthill which is just a five minute drive away, offering a selection of small individually owned shops, hairdressers and a Waitrose Store.
Floorplan

EPC
To discuss this property call our Ampthill branch
Market your property
with Urban and Rural
Book a market appraisal for your property today. Our virtual options are still available if you prefer.
