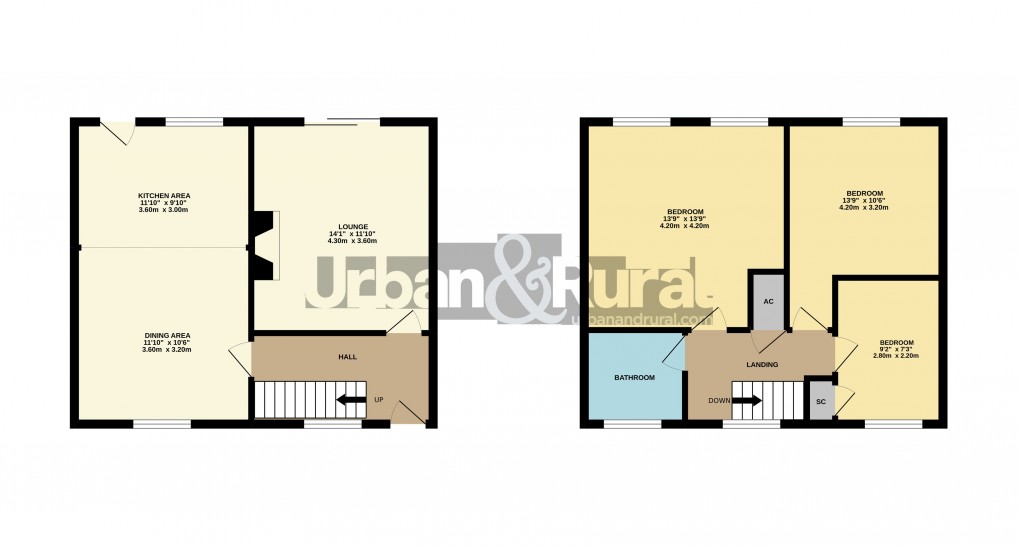Description
- • Superb village cul-de-sac position
- • Contemporary kitchen/diner with several integrated appliances
- • Separate attractive living room
- • Three well proportioned bedrooms
- • Stylish first floor bathroom
- • Attractive, low maintenance rear garden
- • Viewing highly advised
This rarely available three bedroom family home occupies a superb position nestled at the top of an attractive cul-de-sac and benefiting from well proportioned, stylish internal accommodation. Approach to the home is via a shingled path which leads to the front door, whilst a mature garden has an abundance of established plants and bushes. Once inside you're greeted by the entrance hall which has been laid with an attractive light coloured flooring and has stairs leading to the first floor accommodation. Further along the hall is the kitchen/diner which has been beautifully fitted with a comprehensive range of light floor and wall mounted units with darker work surfaces over. Several integrated appliances have been cleverly woven into the design, whilst space for other free standing goods has been afforded. The same flooring runs throughout this space, tying the two areas together seamlessly. To the opposite end the generous dining space offers the perfect relaxing, entertaining or family area and an abundance of natural daylight streams through from windows at either end. Completing this level is the principal reception room, the living room, which has been decorated in a range of neutral tones and hues and has the advantage of sliding doors to the rear opening into the garden. Moving upstairs the first floor landing gives way to all accommodation, the master bedroom of which incorporates beautiful stripped floorboards, whilst the remaining two have been afforded the same look with one nestled to the rear elevation, measuring 13’9ft by 10’6ft and the other to the front, extending to 9’2ft by 7’3ft. They are all serviced by way of a family bathroom which has been fitted with a three piece suite comprising of a panelled bath with a shower unit over, low level wc and wall mounted wash hand basin. The look is further contemporised with clean, fresh white wall tiles incorporating a decorative strip through the middle and darker wooden flooring. An obscure window ensure ample natural daylight fills the room. Externally the rear garden is relatively low maintenance and has attractive raised planters stocked full of established bushes and shrubs. The centre of the garden has been shingled while timber fencing encloses the boundary with gated rear access. The village of Maulden is well positioned to cater for the commuter with the M1/A1 motorways both within a 20-minute drive, alternatively there are regular train links into London St Pancras from either Flitwick or Harlington platforms, taking a matter of 35/40 minutes respectively. Furthermore, the Thameslink line runs north to south through London and links to new cross rail/east to west London rail terminal at Farringdon. The area is renowned for its autonomous schooling for all age groups, with Maulden village infant/primary school being within walking distance and, 'Russell Lower', ‘Firs Lower’, 'Alameda' and 'Redborne' just a short distance away. There is also a local pick-up point for the Bedford Harpur trust private schools for both boys and girls. There is a local convenience store and two well-established pubs within walking distance, further and more substantial amenities can be found in Ampthill offering a selection of small individually owned shops, hairdressers, and a Waitrose Store. The house has easy walking access to Maulden Woods which provides up to 11 miles of unspoilt woodland walks.
Floorplan

EPC
To discuss this property call our Ampthill branch
Market your property
with Urban and Rural
Book a market appraisal for your property today. Our virtual options are still available if you prefer.
