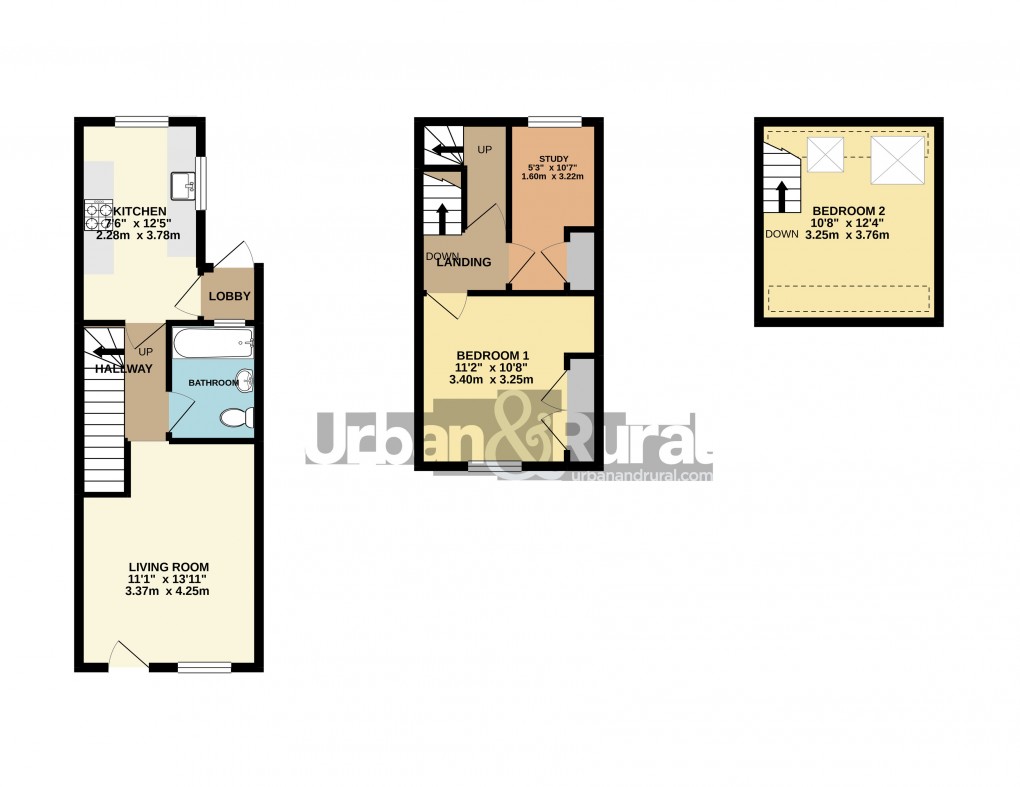Description
- • Superb central village location
- • Well appointed internal accommodation set over three floors
- • Good size kitchen/breakfast room overlooking the garden
- • Attractive lounge/diner with wooden flooring
- • Master bedroom & separate study/office
- • Top floor second bedroom within the eaves
- • Generous rear garden with brick built storage barn
- • No upper chain
This deceptively spacious two-bedroom cottage is set over three floors within the sought after village of Toddington and benefiting from well appointed, bright and airy internal accommodation. Entry to the property is via a modern composite front door with attractive etched glass inserts, once inside you are welcomed directly into the lounge/diner which has been fitted with a hard-wearing wooden floor and feature chimney breast incorporating a slightly raised hearth and chunky mantle over. Beyond here is an inner lobby which has stairs to one side leading up to the first-floor accommodation and continues the same flooring, tying the two spaces together seamlessly. To the right-hand side is the ground floor bathroom which has been fitted with a three-piece suite comprising of a panelled bath with shower attachment and concertina glass screen over, cistern concealed wc and a wash hand basin set into a useful vanity unit. Modern tiled splashbacks and obscure window to the rear complete the look. Finishing this level is the kitchen/breakfast room overlooking the garden, this has been fitted with a range of light-coloured floor and wall mounted units incorporating wooden work surfaces over with a stylish Butler sink. Several integrated appliances have been cleverly woven into the design including a four-ring electric hob, under counter oven and extractor unit. Additional space has been provided for other free-standing appliances such as an upright fridge/freezer and washing machine. Windows to the side and rear elevations ensure the space is flooded with an abundance of natural daylight. Moving upstairs the first-floor landing gives way another staircase which leads up to a further bedroom. Staying on this level though is the master bedroom which sits to the front and has been decorated in stylish neutral tones and hues and has a wardrobe to one side providing useful storage. Behind this, and occupying part of the rear of the cottage, is a study/home office space which also benefits from some built in storage, whilst also allowing beautiful views down the garden. The top floor provides access to the second bedroom which nestles within the eaves and offers a real sense of character with the shaped ceiling as well as having useful low level storage options, a Velux window provides spectacular, elevated rooftop views for miles around. Externally the rear garden is a good size and has been laid principally to lawn with a border running down one side which has been filled with numerous established plants, shrubs and bushes. A patio area provides the ideal relaxing or entertaining space for friends and family whilst to the bottom of the garden is a brick-built barn perfect for the storage of a lawnmower and garden accessories. Timber fencing encloses the boundary. Toddington is a beautiful village designed and built around a large central green which provides a delightful focal point for the almost 5,000 residents that call it home. It is positioned five miles north-north-west of Luton, four miles north of Dunstable and six miles southwest of Woburn and offers superb commuter access to the M1 as well as the nearby mainline railway stations in Harlington and Flitwick. Dating back to the thirteenth century the village now offers a vibrant, bustling feel, combined with an authentic sense of community, and has a wide range of shops including hairdressers, beauty salon, opticians, and traditional bakers. It is also well served by three public houses, The Oddfellows, The Bell and The Griffin, in addition to Red Chilli offering high quality Indian cuisine. Schooling within the village operates on a three-tier system with St George’s Lower positioned on Manor Road, Parkfields Middle nestled in Park Road itself before moving onto Harlington Upper School located less than three and half miles, or 8 minutes, away, with all having a particularly good reputation. AGENTS NOTE - THIS PROPERTY IS OWNED BY AN EMPLOYEE OF URBAN & RURAL.
Floorplan

EPC
To discuss this property call our Toddington branch
Market your property
with Urban and Rural
Book a market appraisal for your property today. Our virtual options are still available if you prefer.
