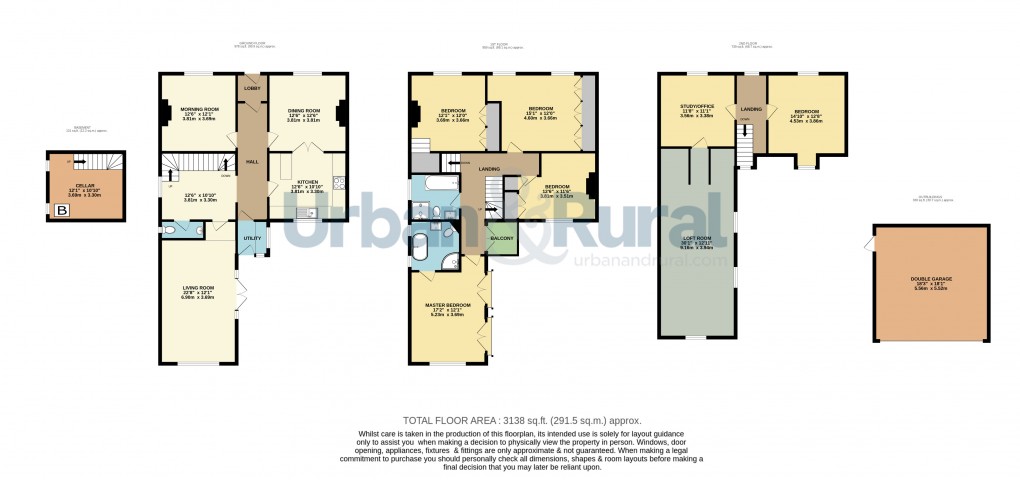Description
- • Stunning period detached home offering over 3000 sq ft of accommodation (inc garage)
- • Kitchen with various integrated appliances and separate utility room
- • Three good sized reception rooms
- • Master bedroom with en-suite, as well as three further bedrooms & bathroom to the first floor
- • Two top floor bedrooms/study with large loft space
- • Ample driveway & detached double garage
- • Generous rear garden packed with interest
This imposing five/six bedroom detached period home occupies a superb position set within the heart of the village and incorporates over 3130 sq ft of spacious, flexible accommodation (inc garage). Approach to the home is via a hard standing driveway which provides off road parking for numerous vehicles, in addition to a detached double garage accessed by an up and over door. Once inside the property itself you’re immediately greeted by the entrance hall which has stairs running to the first floor accommodation and has a useful cloakroom to one side. The ground floor incorporates several reception rooms including a generous living room which commands impressive dimensions, in this case 22’8ft by 12’1ft making for flexible furniture placement, a morning/family room which has a beautiful fireplace creating a real focal point to the space as well as a separate dining room which comfortably accommodates a table and chairs, making the perfect family/sociable area. The kitchen has been fitted with a comprehensive range of floor and wall mounted units with complementary work surfaces over. Various integrated appliances have been woven into the design, whilst a breakfast bar provides informal dining. A separate utility room completes this level and offers storage for additional white goods. Steps lead down to the cellar which has the original brick flooring as well as two square windows which illuminate the space further still. Moving upstairs the first floor landing gives way to all the accommodation on this level and has a stylish railed balcony. The master bedroom nestles to the rear elevation and benefits from the convenience of its own en-suite, whilst of the remaining three bedrooms on the first floor, two sit to the rear measuring 15’1ft by 12’0ft and 12’1ft by 12’0ft and the other sits alongside at the front and extends to 12’6ft by 11’6ft. They are serviced by a stylish four piece bathroom. The top floor houses a further two bedrooms, although one of these currently doubles up as a study and provides access through to an extensive loft room which could be utilised into more living accommodation/en-suite/dressing room if required. Externally the rear garden is sizeable and has been thoughtfully designed and executed with a real sense of maturety to it. It has been laid predominately to lawn with deep established borders stocked with an array of plants, shrubs and bushes. The village of Silsoe is located on the A6 corridor between the major towns of Bedford and Luton. The area is synonymous for its well regarded school catchments, pretty village pub and local store, which are within walking distance from the property. The English Heritage site of 'Wrest Park' is close by and offers the opportunity to explore one of the areas most historic buildings and well publicised gardens spreading over a ninety two acre site, also located within close proximity is the newly developed Silsoe Community and Sports Centre. Commuter Links in to London St Pancras from Bedford take approximately 40 minutes and from the Flitwick platform as little as 35 minutes. There is a regular pick up point within close proximity which takes commuters directly to Flitwick station, this service we understand runs Monday to Saturday, with the first one leaving Silsoe at 7.21am arriving at Flitwick station at approximately 7.34am. These run every two hours until 17.21 we are advised.
Floorplan

To discuss this property call our Ampthill branch
Market your property
with Urban and Rural
Book a market appraisal for your property today. Our virtual options are still available if you prefer.
